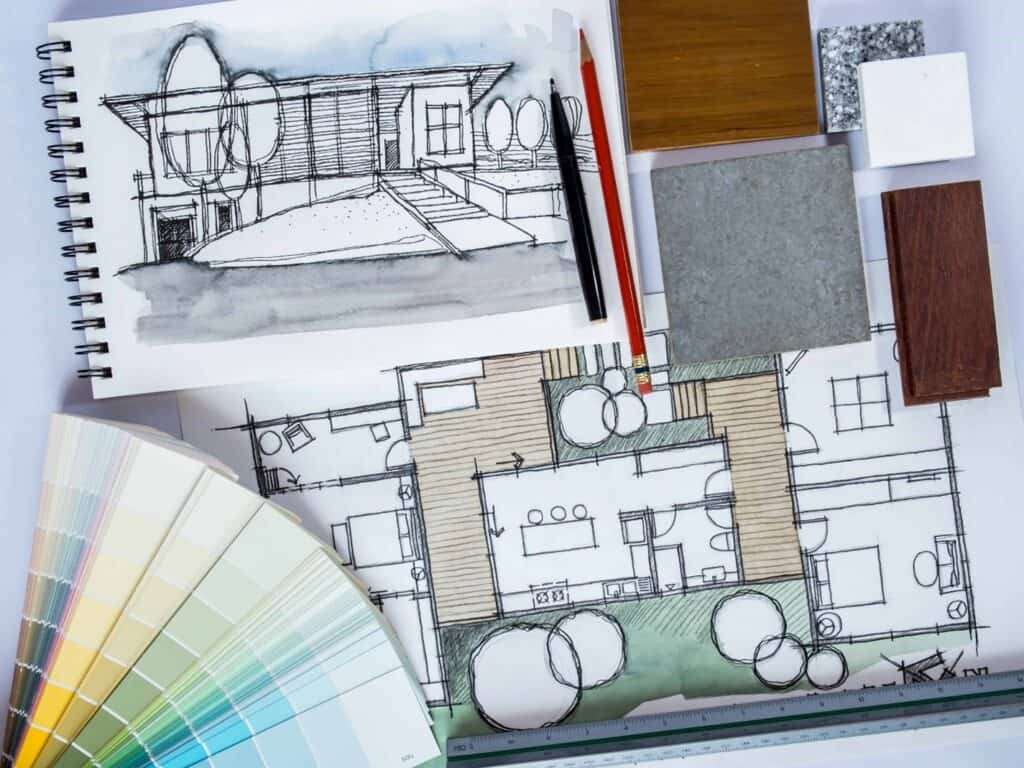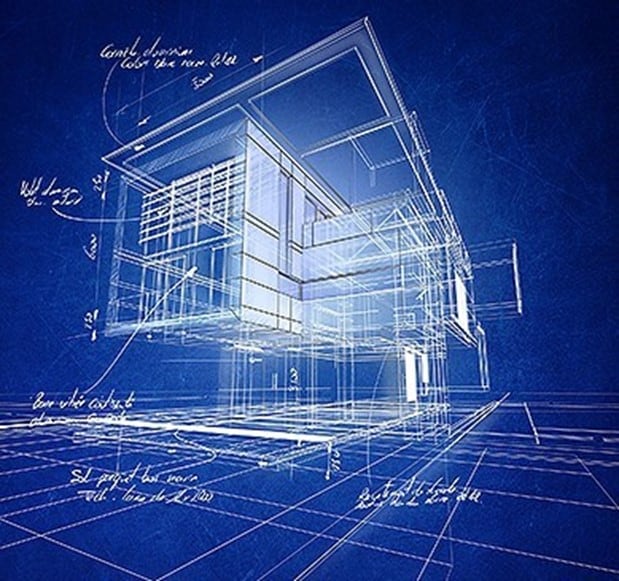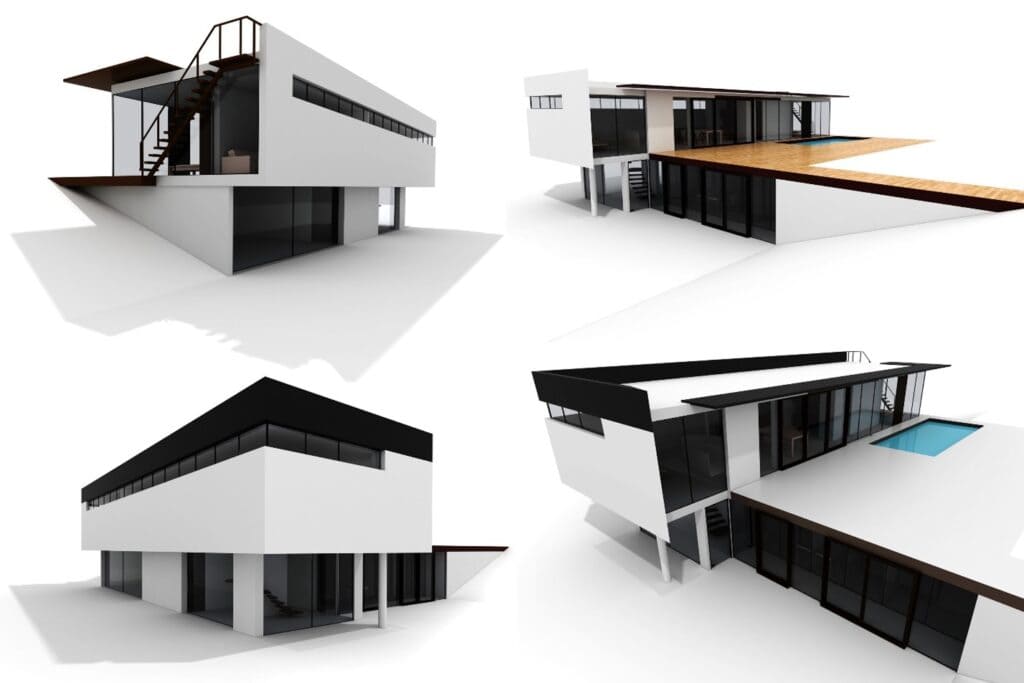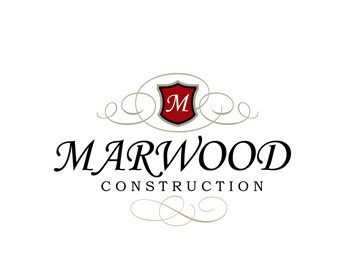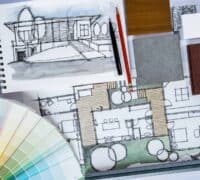
Defining architectural home design as a process to an owner represents what might be the most exciting time of the custom building journey next to moving in to your new house.
There are several definitions for architectural home design. The first is the collective works of the architect that represents the architectural style and themes reflecting some of the best Houston architecture that any major city has to offer.
The second common definition is represented by the exceptional Houston houses reflecting the styles from southern traditional to modern contemporary. The Houston metro street scape is a portrait of decades of architectural home design.
These Houston houses depict decades of popular architectural styles and trends clustered in communities that pave a path forward for the residential growth and development of what we now know as Metro Houston.
From the first high end subdivision Broadacres developed in1920 to the mega size suburban developments of The Woodlands and Kingwood, architects have created signature Houston houses that set the standards for the finest in Houston living.
As is well known to most Houstonians, Houston Texas does not have direct zoning laws that establish defined districts or areas as commercial, residential or industrial.
Instead, the architectural approval process is governed mostly by the community’s deed restrictions and the economics of highest and best use of the immediate real estate properties.
Our discussion of architectural house designs will also address what creates the function and buyer demands for various architectural home design.
Architects and home designers that develop one-of-a-kind homes are first and foremost driven by the needs of their clients.
It begins with the informational intake process which may vary with each professional, but the data that they gather is essential in the design process.
This information typically consists of how the family lives, the number of bedrooms and bathrooms, hobbies, cultural interest, preference of architectural styles and the location details of the neighborhood and building site for custom house building.
Although the design process is much different for semi-custom & production builders, the use of community design demographics is critical to the success of a marketable product.
House builders attempt to produce a home design that fits a price point for the area and is marketable to the housing demands of the local area demographics.
What Is Good Architectural Home Design
Architectural home design consists of a house designer understanding a combination of the owner’s lifestyle needs, building site conditions, neighborhood restrictions and budget guidelines as the basis to start the design development process.
Good designers also offer a high level of customer service, provides assurance that the new construction home is constructible and is designed for sustainable construction standards.
- Lifestyle – Every house that is designed for a specific owner should reflect their lifestyle. If they entertain or host family events, the house plan should include such amenities as functional food prep kitchens with multiple appliances, larger dining areas and sufficient space for such gatherings. If the owner has children, ample bedrooms, study areas and back yard play areas should be included.
- Neighborhood Restrictions – Neighborhoods restrict the house design in many ways. The deed restrictions are the covenants that define building size, property setbacks and exterior feature compliances. The other restrictive factors of neighborhoods are the architectural styles of the surrounding homes.
- Building Site Conditions – The building site has another major impact on the homes design. Planning for proper drainage, preserving trees and optimizing the homes best orientation are immediate concerns of the house designer. Planning for house expansion and swimming pools can also impact the homes site plan.
- Budget Guidelines – Planning for the total construction cost is always an important factor in the house design process. The concept design budget will impact the homes total square footage, complexity of the home’s structure and ultimately the finish product schedule for the house.
The best in architectural design of houses is an effective collaborative effort between the designer and owner, with the architect capturing the vision of the owner but advising the owner of potential conflicts or possible mistakes of their ideas.
Professional architects are more than creative draftsmen, they should be encouraged to weigh in on sharing their opinions and be listened to as a trusted professional adviser.
What Are the Different Types of Home Plan Designs
Understanding the different types of home designs available is to understand the different types of homes that require designs.
That is to say that one-of-a-kind designs require a different process and attracts a different type of house designer. House designs can be classified by the categories of general house building types.
One-of-a-kind designs normally reflects a luxury custom home that is designed uniquely to the owner’s needs.
While semi-custom house designs reflect an upscale home builders model plan offered for sale in a community or “on your lot” construction. The house builder will limit the types of modifications to these homes to meet the personalizing that clients demand.
Production builders offer similar model plans but greatly restrict the floor plan, profile elevation and the number of architectural changes allowed. Making structural changes or changes to the elevation are generally not accepted.
One of The Kind Home Design
This type of home architecture is for luxury home designs that are unique to the owner’s specific specifications.
These homes usually are built to the conditions of a specific building site and largely to the owner’s design criteria. The finish products selected are commonly higher end materials that distinctive define the homes interior design.
The architectural design and construction cost are the most expensive of any home plan option available. These construction cost will commonly start at $250/ sf and go up from there.
The more unique the structural complexity and higher end the finishes, the greater the actual construction cost.
Semi-Custom Production Home Design
Semi-custom designs reflect a higher end production builders single family plan design. These home designs represent the house builder’s community model plans.
Many of these type of house builders will allow significant adjustments to their home plans. Some are also willing to build on your lot.
The characteristics of this type of designs is that the plans are designed for floor plan flexibility for higher end homes.
The general thinking of these house builders is that more affluent buyers require more options and a personalization without the expense of building a one-of-a-kind home.
The actual design cost is usually incorporated into the cost of the home, which usually starts around $200/sf. This type of house architecture will offer a wider range of finished product selections then production builders, but more limited than one-of-a-kind home architecture.
Production Home Design
Production design is generally depicted by a limited number of floor plans and multiple architectural elevations for each floor plan.
Production builders limit the amount of finish product selections to keep the homes more affordable. Production homes are very cost sensitive and builders are generally focused on streamlining processes and maximizing cost efficiencies.
Like semi-custom production builder’s, the cost of house architecture is part of the homes price and not separately charged. Production builders normally do not allow floor plan changes to their standard house designs.
Their building operations are not developed to accommodate owners request to build or remove walls or component products from their standard plans.
Off the Shelf Home Design
Off the shelf plans are house plans that are created by architects and house designers for the sole purpose of retail sales.
In most cases these house plans require adjustments for local building codes and ordinances. Most of these designers will make the required changes to these home design plans for an additional price.
These house plans are also purchased by future homeowners as idea templates. Owners will purchase an off the shelf home plan to use as a template for a general design plan to be modified by a local house designer of the owners choosing.
The are many options for home plan options. Selecting a house design is an essential function of the type of home you are intending on building. Understanding these options will assist you with your home design goals.
Conclusion
Architectural home design and construction documents represents the artistic framework required for house building reflecting the lifestyle needs of the owner.
These finished documents provide specification and directional instruction for constructing the desired results of the owner’s vision.
Of course, the more complicated the design the more detail required to be incorporated into the plans to avoid interpretation by the tradesmen which leads to problems.
The best of architect’s works creates the fabric that quilt communities for the ages and establish new watermark levels for architecture standards for the future.






